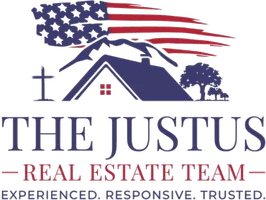$390,000
For more information regarding the value of a property, please contact us for a free consultation.
4 Beds
2 Baths
1,967 SqFt
SOLD DATE : 07/25/2025
Key Details
Property Type Single Family Home
Sub Type Single Residential
Listing Status Sold
Purchase Type For Sale
Square Footage 1,967 sqft
Price per Sqft $198
Subdivision Woods Of Shavano
MLS Listing ID 1875775
Sold Date 07/25/25
Style One Story,Contemporary,Ranch
Bedrooms 4
Full Baths 2
Construction Status Pre-Owned
HOA Y/N No
Year Built 1977
Annual Tax Amount $7,876
Tax Year 2024
Lot Size 9,539 Sqft
Property Sub-Type Single Residential
Property Description
Open House Saturday, 7/5/25 and Sunday, 7/6/25, 1-4 pm. Don't miss this updated one story home with a private backyard. Tucked beneath a canopy of mature trees and backing to a serene greenbelt, this beautifully landscaped one-story home offers the perfect blend of privacy, comfort, and convenience. Situated on just under a 1/4-acre private homesite with easy access to both IH-10 and Loop 1604, you'll enjoy being just minutes from top shopping, dining, and only 20 minutes to the airport-truly a prime location! Step inside to an open floorplan featuring tile floors in the kitchen and family room, soaring vaulted ceilings, and an abundance of natural light. The updated kitchen is a true showstopper with custom cabinetry, elegant stone countertops, and a layout perfect for cooking or entertaining. With four bedrooms-including one that can easily function as a home office-this home offers flexibility for modern living. Another bedroom can function as a Mother in Law suite with private entry and more. The spacious primary suite is privately split from the secondary bedrooms and includes a beautifully updated bath with a garden tub, glass-enclosed shower, and private access to the backyard. Enjoy peaceful mornings or relaxing evenings under the covered patio surrounded by fruit trees and lush greenery. This is more than just a house-it's a warm, welcoming place to come home to. Don't miss your chance-this one will go fast!
Location
State TX
County Bexar
Area 0500
Rooms
Master Bathroom Main Level 9X10 Tub/Shower Separate, Double Vanity, Tub has Whirlpool, Garden Tub
Master Bedroom Main Level 20X12 Split, DownStairs, Outside Access, Sitting Room, Walk-In Closet, Ceiling Fan, Full Bath
Bedroom 2 Main Level 11X12
Bedroom 3 Main Level 11X13
Bedroom 4 Main Level 11X13
Living Room Main Level 15X17
Dining Room Main Level 12X11
Kitchen Main Level 12X15
Interior
Heating Central, 1 Unit
Cooling One Central
Flooring Carpeting, Ceramic Tile, Vinyl
Fireplaces Number 1
Heat Source Natural Gas
Exterior
Exterior Feature Patio Slab, Covered Patio, Privacy Fence, Chain Link Fence, Sprinkler System, Double Pane Windows, Storage Building/Shed, Has Gutters, Special Yard Lighting, Mature Trees, Dog Run Kennel
Parking Features Two Car Garage, Attached
Pool Hot Tub
Amenities Available Pool, Tennis, Clubhouse, Park/Playground, BBQ/Grill, Basketball Court
Roof Type Heavy Composition
Private Pool N
Building
Lot Description On Greenbelt, Mature Trees (ext feat)
Foundation Slab
Sewer City
Water City
Construction Status Pre-Owned
Schools
Elementary Schools Locke Hill
Middle Schools Rawlinson
High Schools Clark
School District Northside
Read Less Info
Want to know what your home might be worth? Contact us for a FREE valuation!

Our team is ready to help you sell your home for the highest possible price ASAP
GET MORE INFORMATION
REALTOR® | Lic# 733527






