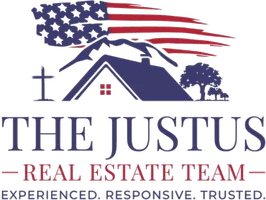$269,500
For more information regarding the value of a property, please contact us for a free consultation.
4 Beds
2 Baths
1,979 SqFt
SOLD DATE : 01/13/2025
Key Details
Property Type Single Family Home
Sub Type Single Residential
Listing Status Sold
Purchase Type For Sale
Square Footage 1,979 sqft
Price per Sqft $136
Subdivision Ventura
MLS Listing ID 1816803
Sold Date 01/13/25
Style One Story,Ranch
Bedrooms 4
Full Baths 2
Construction Status Pre-Owned
Year Built 1984
Annual Tax Amount $4,537
Tax Year 2024
Lot Size 7,927 Sqft
Property Description
This exceptional single-story home with no HOA has it all! Highlights include a water softener system, black stainless steel appliances, low property taxes, and walk-in closets. The bright, open-concept floor plan welcomes you with a spacious main living area flanked by two versatile flex spaces, perfect for a formal dining room, cozy reading nook, or home office. The kitchen offers abundant counter space, storage, a breakfast bar, and an adjacent dining area that seamlessly flows into the living room-perfect for entertaining. The private, split primary suite serves as a peaceful retreat, featuring dual vanities, a spacious bathroom, and a generous walk-in closet. Three additional well-sized bedrooms, each with walk-in closets, and a full bathroom provide plenty of room for everyone. Outside, enjoy the privacy-fenced backyard with a patio ideal for barbecues and a storage shed for added convenience. The attached two-car garage and easy access to shopping, dining, and major highways make this home a must-see. Don't miss your chance to make it yours!
Location
State TX
County Bexar
Area 1700
Rooms
Master Bathroom Main Level 10X5 Tub/Shower Combo, Double Vanity
Master Bedroom Main Level 14X12 Split, DownStairs, Walk-In Closet, Ceiling Fan, Full Bath
Bedroom 2 Main Level 14X9
Bedroom 3 Main Level 14X10
Bedroom 4 Main Level 15X11
Living Room Main Level 34X17
Dining Room Main Level 13X12
Kitchen Main Level 13X12
Interior
Heating Central
Cooling One Central
Flooring Carpeting, Vinyl
Heat Source Electric
Exterior
Exterior Feature Patio Slab, Privacy Fence, Storage Building/Shed
Parking Features Two Car Garage, Attached
Pool None
Amenities Available None
Roof Type Composition
Private Pool N
Building
Foundation Slab
Sewer Sewer System
Water Water System
Construction Status Pre-Owned
Schools
Elementary Schools Spring Meadows
Middle Schools Woodlake Hills
High Schools Judson
School District Judson
Others
Acceptable Financing Conventional, FHA, VA, Cash
Listing Terms Conventional, FHA, VA, Cash
Read Less Info
Want to know what your home might be worth? Contact us for a FREE valuation!

Our team is ready to help you sell your home for the highest possible price ASAP
GET MORE INFORMATION
REALTOR® | Lic# 733527






