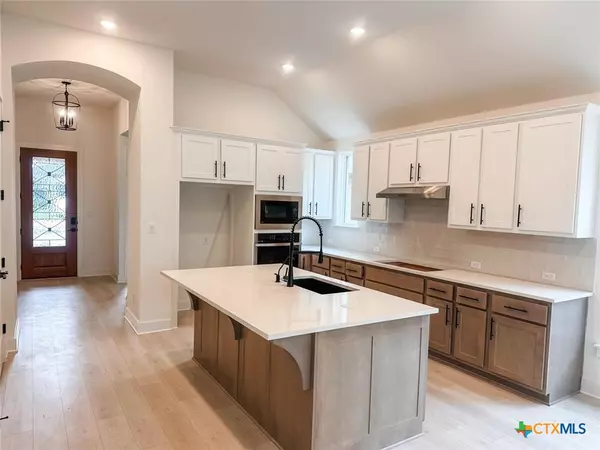$449,990
For more information regarding the value of a property, please contact us for a free consultation.
4 Beds
3 Baths
1,954 SqFt
SOLD DATE : 01/08/2025
Key Details
Property Type Condo
Sub Type Condominium
Listing Status Sold
Purchase Type For Sale
Square Footage 1,954 sqft
Price per Sqft $230
Subdivision 6 Creeks At Waterridge: 45Ft. Lots
MLS Listing ID 557908
Sold Date 01/08/25
Style Traditional
Bedrooms 4
Full Baths 3
HOA Fees $91/ann
HOA Y/N Yes
Year Built 2024
Lot Size 4,356 Sqft
Acres 0.1
Property Description
MLS 557908 - Built by Highland Homes - Ready Now! ~ Move in ready! Popular single-story plan with four sides brick, 11' ceilings and 8' doors. Luxury wood look flooring in all common areas including the Primary Suite. Enjoy an evening on the extended covered back patio and the privacy of no rear neighbor! Designer kitchen built in appliances, quartz countertop and filtered water loop. Primary bath has separate shower and freestanding tub. Tankless water heater and Smart Home technology. Gas drop at patio plus full irrigation and sod! This home is a beauty with GREEN SPACE BEHIND!!!!!
Location
State TX
County Hays
Direction Southeast
Interior
Interior Features Ceiling Fan(s), Double Vanity, Entrance Foyer, Open Floorplan, Recessed Lighting, See Remarks, Storage, Smart Home, Wired for Data, Walk-In Closet(s), Kitchen Island
Heating Central, Natural Gas
Cooling Central Air
Flooring Carpet, Tile, Vinyl, Wood
Fireplaces Type None
Fireplace No
Appliance Dishwasher, Gas Cooktop, Disposal, Microwave, Plumbed For Ice Maker, Tankless Water Heater, Vented Exhaust Fan
Laundry Washer Hookup, Electric Dryer Hookup
Exterior
Exterior Feature Private Yard
Garage Spaces 2.0
Garage Description 2.0
Fence Back Yard, Wrought Iron
Pool Community, Other, See Remarks
Community Features Clubhouse, Community Pool
Utilities Available Natural Gas Available, Natural Gas Connected
View Y/N Yes
View Hills
Roof Type Composition,Shingle
Building
Faces Southeast
Story 1
Entry Level One
Foundation Slab
Sewer Public Sewer
Architectural Style Traditional
Level or Stories One
Schools
Middle Schools Barton Middle School
High Schools Hays High School
School District Hays Cisd
Others
HOA Name Kith Management
Tax ID 15-0006-0000-00014-2
Acceptable Financing Cash, FHA, USDA Loan, VA Loan
Listing Terms Cash, FHA, USDA Loan, VA Loan
Financing Conventional
Special Listing Condition Builder Owned
Read Less Info
Want to know what your home might be worth? Contact us for a FREE valuation!

Our team is ready to help you sell your home for the highest possible price ASAP

Bought with NON-MEMBER AGENT TEAM • Non Member Office
GET MORE INFORMATION
REALTOR® | Lic# 733527






