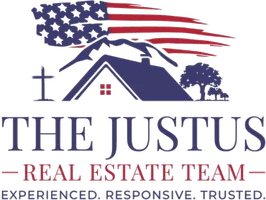$399,906
For more information regarding the value of a property, please contact us for a free consultation.
4 Beds
2 Baths
9,592 SqFt
SOLD DATE : 12/27/2024
Key Details
Property Type Single Family Home
Sub Type Single Family Residence
Listing Status Sold
Purchase Type For Sale
Square Footage 9,592 sqft
Price per Sqft $37
Subdivision Highland Lake Estates Sec 04
MLS Listing ID 564385
Sold Date 12/27/24
Style Contemporary/Modern
Bedrooms 4
Full Baths 2
Construction Status Resale
HOA Fees $16/ann
HOA Y/N Yes
Year Built 2024
Lot Size 9,591 Sqft
Acres 0.2202
Property Description
The Topaz offers a spacious 1,828 sq ft layout with 4 bedrooms and 2 bathrooms, offered in 2- and 3-car garage options. The open layout of the kitchen, dining area, and living room creates a welcoming and functional main living space to eat, entertain, and enjoy. The kitchen features an abundance of cabinetry, walk-in pantry, stunning quartz countertop & glistening backsplash. The primary suite is located on its own wing of the home and features a linen closet, a walk-in shower with natural light, double vanity, and a spacious walk-in closet. Outside, you'll find a spacious covered back patio to enjoy the peace of the Texas Hill Country. The Topaz floor plan combines functionality with modern design for a comfortable and welcoming living space. As you tour the home, you'll quickly notice the attention to detail that LTX Home Builders is known for. Every LTX home features luxury vinyl plank flooring, stunning quartz countertops and modern backsplash, stainless steel appliances, upgraded cabinets, upgraded kitchen sinks with garbage disposal, rounded corners on interior walls, plumbed for water softener, and ice maker ready. All bathrooms include quartz countertops and floor-to-ceiling shower tile for added elegance and durability. Energy- efficient double-paned vinyl windows, programmable thermostat, and an abundance of energy efficiency features. We believe in quality that starts with framing, that's why in our homes we use OSB wood on all our exterior walls. From the open-concept living areas to the intimate bedroom retreats, every aspect of this home is crafted with you in mind. And with a 1-2-10 comprehensive warranty, you can move in with peace of mind, knowing we stand by our commitments.
Location
State TX
County Travis
Direction Northeast
Interior
Interior Features Attic, Ceiling Fan(s), Double Vanity, Open Floorplan, Walk-In Closet(s), Kitchen Island, Kitchen/Family Room Combo, Pantry
Heating Central
Cooling Central Air
Flooring Carpet, Vinyl
Fireplaces Type None
Fireplace No
Appliance Dishwasher, Electric Range, Electric Water Heater, Disposal, Microwave
Laundry Washer Hookup, Electric Dryer Hookup, Laundry in Utility Room, Laundry Room
Exterior
Exterior Feature Other, See Remarks
Parking Features Attached, Garage, Oversized
Garage Spaces 2.0
Carport Spaces 2
Garage Description 2.0
Fence None
Pool Community, Fenced, Filtered, Outdoor Pool
Community Features Barbecue, Boat Facilities, Fitness Center, Fishing, Golf, Pier, Park, Airport/Runway, Sport Court(s), Tennis Court(s), Trails/Paths, Community Pool, Dock
Utilities Available Electricity Available, Phone Available, Underground Utilities
Waterfront Description Dock Access,Water Access
View Y/N Yes
Water Access Desc Public
View Lake
Roof Type Composition,Shingle
Building
Faces Northeast
Story 1
Entry Level One
Foundation Slab
Sewer Public Sewer
Water Public
Architectural Style Contemporary/Modern
Level or Stories One
Construction Status Resale
Schools
Elementary Schools Lago Vista Elementary School
High Schools Lago Vista High School
School District Lago Vista Isd
Others
HOA Name Lago Vista Property Owners Association
HOA Fee Include Maintenance Structure
Tax ID 977869
Acceptable Financing Cash, Conventional, FHA, Texas Vet, USDA Loan, VA Loan
Listing Terms Cash, Conventional, FHA, Texas Vet, USDA Loan, VA Loan
Financing Conventional
Read Less Info
Want to know what your home might be worth? Contact us for a FREE valuation!

Our team is ready to help you sell your home for the highest possible price ASAP

Bought with Emily A. Dieckmann • Keller Williams Realty C. P.
GET MORE INFORMATION
REALTOR® | Lic# 733527






