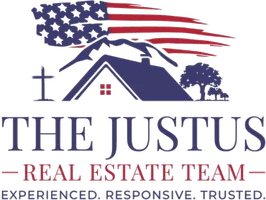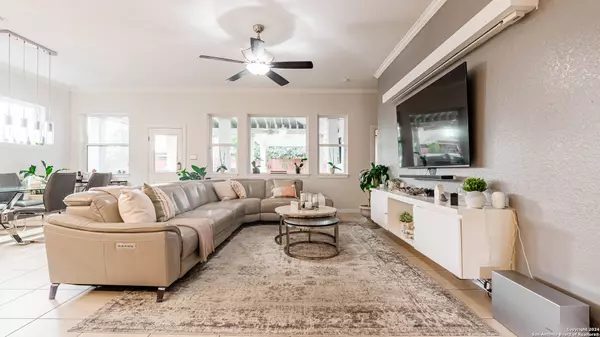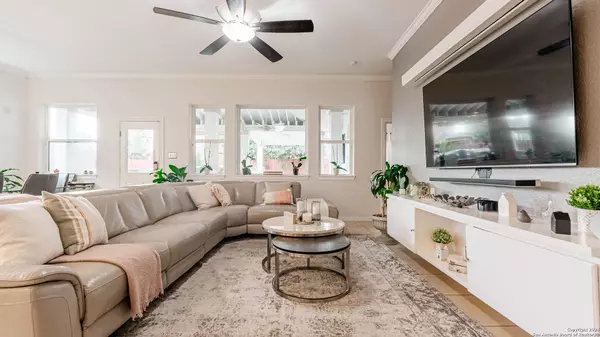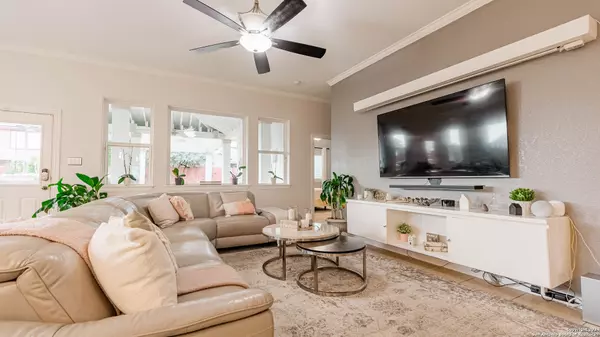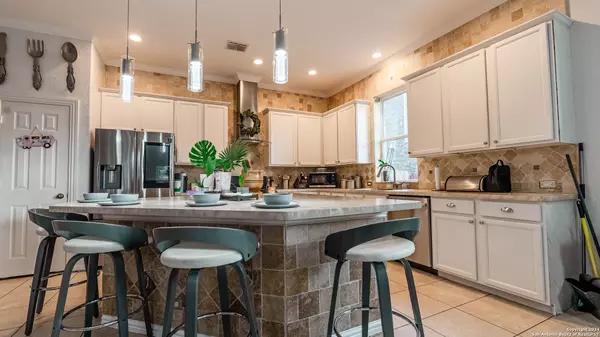$339,450
For more information regarding the value of a property, please contact us for a free consultation.
4 Beds
2 Baths
2,114 SqFt
SOLD DATE : 12/17/2024
Key Details
Property Type Single Family Home
Sub Type Single Residential
Listing Status Sold
Purchase Type For Sale
Square Footage 2,114 sqft
Price per Sqft $160
Subdivision Estonia
MLS Listing ID 1821771
Sold Date 12/17/24
Style One Story
Bedrooms 4
Full Baths 2
Construction Status Pre-Owned
HOA Fees $41/qua
Year Built 2013
Annual Tax Amount $7,000
Tax Year 2024
Lot Size 6,969 Sqft
Property Description
Stunning 2013 David Weekley Custom Build - Estonia Subdivision. Discover over 2,000 sq. ft. of convenience, comfort, and style in this beautifully crafted home. Featuring seamless 24-inch tile flooring, elegant crown molding, and an open-concept layout designed for culinary creativity with ample cabinets and an impressive oversized countertop-perfect for hosting gatherings or sharing family meals. Dual vanity and shower tub combo. Step into an entertainer's paradise in the backyard, fully equipped outdoor kitchen (gas hookups, mini fridge), and a refreshing above-ground pool added in 22'. Situated near TX-151, you'll be close to shopping, dining, and entertainment, with exclusive access to parks and playgrounds. With a new roof 24' and a recent HVAC system 23', this home is move-in ready for you to start making memories! Send a message to schedule your private showing or get more details-this gem won't last long!
Location
State TX
County Bexar
Area 0200
Rooms
Master Bathroom Main Level 15X10 Tub/Shower Separate, Single Vanity, Double Vanity, Tub has Whirlpool, Garden Tub
Master Bedroom Main Level 20X15 Walk-In Closet, Multi-Closets, Ceiling Fan, Full Bath
Bedroom 2 Main Level 11X10
Bedroom 3 Main Level 10X9
Bedroom 4 Main Level 11X10
Dining Room Main Level 9X14
Kitchen Main Level 15X10
Family Room Main Level 25X18
Interior
Heating Central
Cooling One Central
Flooring Ceramic Tile
Heat Source Natural Gas
Exterior
Exterior Feature Patio Slab, Covered Patio, Bar-B-Que Pit/Grill, Gas Grill, Privacy Fence, Double Pane Windows, Storage Building/Shed, Dog Run Kennel, Outdoor Kitchen
Parking Features Two Car Garage
Pool Above Ground Pool
Amenities Available Pool, Clubhouse, Park/Playground, Jogging Trails, Sports Court, Bike Trails, BBQ/Grill, Volleyball Court
Roof Type Composition
Private Pool Y
Building
Lot Description Mature Trees (ext feat)
Faces East
Foundation Slab
Water Water System
Construction Status Pre-Owned
Schools
Elementary Schools Evers
Middle Schools Jordan
High Schools Warren
School District Northside
Others
Acceptable Financing Conventional, FHA, VA
Listing Terms Conventional, FHA, VA
Read Less Info
Want to know what your home might be worth? Contact us for a FREE valuation!

Our team is ready to help you sell your home for the highest possible price ASAP
GET MORE INFORMATION
REALTOR® | Lic# 733527
