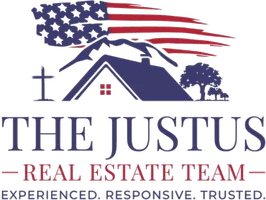$239,000
For more information regarding the value of a property, please contact us for a free consultation.
3 Beds
2 Baths
1,522 SqFt
SOLD DATE : 12/12/2024
Key Details
Property Type Single Family Home
Sub Type Single Family Residence
Listing Status Sold
Purchase Type For Sale
Square Footage 1,522 sqft
Price per Sqft $151
Subdivision Texas West Sub
MLS Listing ID 555541
Sold Date 12/12/24
Style Ranch
Bedrooms 3
Full Baths 2
Construction Status Resale
HOA Y/N No
Year Built 2000
Lot Size 0.316 Acres
Acres 0.3165
Property Description
This quality build is a total catch! Oversized backyard of over a third of an acre with a roof that's just TWO years old. Offering 4-sided brick, vaulted and tray ceilings, a cozy secondary living room/flex space, and a split floor plan. The secondary bedrooms and additional living room? Practically untouched. Those carpets are as fresh as the day they were laid in 2022. There's also inviting fresh paint throughout and you'll find brand-new brushed nickel lighting that gleams like the perfect lure. The granite tops in the kitchen and bathrooms? Sleek and matching. And that master bathroom? It's serving an all-in-one shower/tub combo paired with TWO walk-in closets. Yes, please!
And let's talk tech: there's a WiFi thermostat, WiFi-capable washer and dryer, and a SimpliSafe system that has you covered with fire protection, glass break sensor, and cameras inside and out—perfect for peace of mind and all less than a year old. Bonus: The fridge stays!
Step out onto your rear covered patio as the sun sets in front. That means you can stay cool as you fire up the grill. Most of the exterior got a fresh paint job too!
This home is located in a growing community—close by to Fort Cavazos, H-E-B, Walmart Supercenter, and Lowe's Boulevard—so convenient.
Ready to reel it in? It's a keeper!
Location
State TX
County Bell
Interior
Interior Features All Bedrooms Down, Tray Ceiling(s), Ceiling Fan(s), Double Vanity, Entrance Foyer, High Ceilings, His and Hers Closets, Home Office, Primary Downstairs, Multiple Living Areas, Main Level Primary, Multiple Closets, Open Floorplan, Pull Down Attic Stairs, Stone Counters, Split Bedrooms, Smart Thermostat, Tub Shower, Vaulted Ceiling(s), Walk-In Closet(s), Eat-in Kitchen
Heating Central, Electric
Cooling Central Air, Electric, 1 Unit
Flooring Carpet, Ceramic Tile
Fireplaces Type None
Fireplace No
Appliance Dryer, Dishwasher, Electric Range, Electric Water Heater, Disposal, Microwave, Refrigerator, Water Heater, Washer, Some Electric Appliances, Range
Laundry Electric Dryer Hookup, Inside, Laundry in Utility Room, Main Level, Laundry Room
Exterior
Exterior Feature Covered Patio, Porch, Private Yard
Garage Spaces 2.0
Garage Description 2.0
Fence Back Yard, Wood
Pool None
Community Features None, Curbs, Sidewalks
Utilities Available Electricity Available, High Speed Internet Available
View Y/N No
Water Access Desc Public
View None
Roof Type Composition,Shingle
Porch Covered, Patio, Porch
Building
Story 1
Entry Level One
Foundation Slab
Sewer Public Sewer
Water Public
Architectural Style Ranch
Level or Stories One
Construction Status Resale
Schools
School District Killeen Isd
Others
Tax ID 196921
Security Features Security System Owned,Smoke Detector(s)
Acceptable Financing Cash, Conventional, FHA, Texas Vet, VA Loan
Listing Terms Cash, Conventional, FHA, Texas Vet, VA Loan
Financing VA
Read Less Info
Want to know what your home might be worth? Contact us for a FREE valuation!

Our team is ready to help you sell your home for the highest possible price ASAP

Bought with Laura Segarra • Homevets Realty Llc
GET MORE INFORMATION
REALTOR® | Lic# 733527






