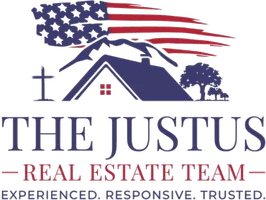$299,995
For more information regarding the value of a property, please contact us for a free consultation.
4 Beds
2 Baths
2,260 SqFt
SOLD DATE : 11/07/2024
Key Details
Property Type Single Family Home
Sub Type Single Residential
Listing Status Sold
Purchase Type For Sale
Square Footage 2,260 sqft
Price per Sqft $132
Subdivision Knoll Ridge
MLS Listing ID 1755514
Sold Date 11/07/24
Style One Story
Bedrooms 4
Full Baths 2
Construction Status New
Year Built 2023
Annual Tax Amount $5,442
Tax Year 2024
Lot Size 10,018 Sqft
Property Description
JOIN US FOR ZN OPEN HOUSE SATURDAY, 9/7/24 FROM 11 AM TO 2 PM. NEW CONSTRUCTION HOME ON THE MARKET! 10 YEAR BUILDER WARRANTY! NO CITY TAX! NO HOA! This home features an open floor plan, 2260 square feet of living space, soaring ceilings, and natural light at every angle. The kitchen is a chef's dream, featuring an oversized island with additional seating and custom cabinetry. With plenty of counter space and easy access to the backyard, this living space is the perfect place to entertain or host guests. Unwind after a long day in the lux primary bedroom. Complete with a walk-in shower and double vanities, this en suite was designed with luxury and functionality in mind. The oversized walk-in closet is perfect for storage and organization. With unmatched potential, this backyard is ready to be transformed into your own retreat. Start the year off in your next dream home! Schedule a showing today!
Location
State TX
County Bexar
Area 2001
Rooms
Master Bathroom Main Level 11X9 Shower Only, Double Vanity
Master Bedroom Main Level 16X13 Walk-In Closet, Ceiling Fan, Full Bath
Bedroom 2 Main Level 12X11
Bedroom 3 Main Level 12X10
Bedroom 4 Main Level 11X10
Living Room Main Level 22X18
Dining Room Main Level 11X9
Kitchen Main Level 12X9
Interior
Heating Central
Cooling One Central
Flooring Carpeting, Ceramic Tile
Heat Source Electric
Exterior
Exterior Feature Patio Slab, Covered Patio, Chain Link Fence, Double Pane Windows, Other - See Remarks
Parking Features None/Not Applicable
Pool None
Amenities Available Other - See Remarks
Roof Type Composition
Private Pool N
Building
Lot Description 1/4 - 1/2 Acre, Level
Foundation Slab
Sewer Septic, City
Water Water System, City
Construction Status New
Schools
Elementary Schools Oak Crest Elementary
Middle Schools Heritage
High Schools East Central
School District East Central I.S.D
Others
Acceptable Financing Conventional, FHA, VA, Cash
Listing Terms Conventional, FHA, VA, Cash
Read Less Info
Want to know what your home might be worth? Contact us for a FREE valuation!

Our team is ready to help you sell your home for the highest possible price ASAP
GET MORE INFORMATION
REALTOR® | Lic# 733527






