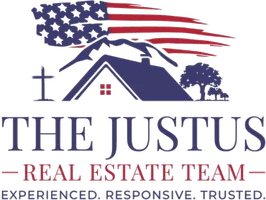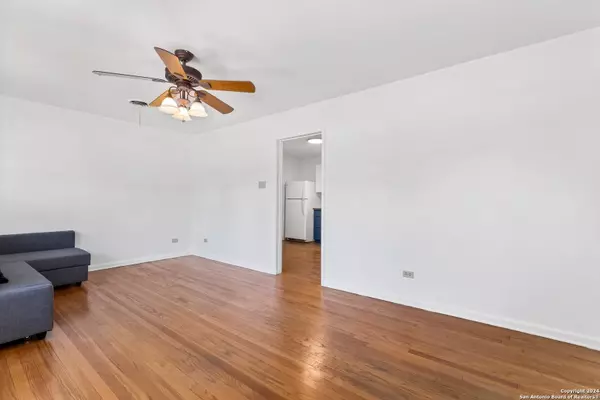$199,000
For more information regarding the value of a property, please contact us for a free consultation.
2 Beds
1 Bath
996 SqFt
SOLD DATE : 10/29/2024
Key Details
Property Type Single Family Home
Sub Type Single Residential
Listing Status Sold
Purchase Type For Sale
Square Footage 996 sqft
Price per Sqft $199
Subdivision Aviation Heights
MLS Listing ID 1801735
Sold Date 10/29/24
Style One Story
Bedrooms 2
Full Baths 1
Construction Status Pre-Owned
Year Built 1955
Annual Tax Amount $3,136
Tax Year 2023
Lot Size 10,280 Sqft
Property Description
This charming, move-in ready home sits on a spacious .24 acre lot brimming with potential and offers a perfect blend of comfort, convenience, and room to grow. Whether you're envisioning future expansion or simply cherishing the ample privacy provided by the mature landscaping, this property is ready to accommodate your needs. The lot is adorned with well-established plants and trees that burst into vibrant blooms each spring, creating a serene and picturesque setting. The kitchen and bathroom have been completely remodeled, offering a fresh and modern space that combines style and functionality. A brand new water heater and dishwasher add to the home's appeal. The Flex/Sunroom offers a versatile space that could easily serve as a game room, home office, or relaxation area, giving you the flexibility to make it your own. The property features a 1-car garage that is paired with a 2-car carport, providing ample parking and storage options. The backyard hosts a covered outside space, a sprawling lawn, mature trees that offer shade and tranquility and a storage shed. Conveniently located near parks, trails, schools, and Randolph AFB, this home combines a peaceful setting with accessibility to essential amenities. Whether you're starting a new chapter or looking for a place to grow, this property offers endless possibilities. Book your tour today!
Location
State TX
County Guadalupe
Area 2705
Rooms
Master Bedroom Main Level 11X13 Ceiling Fan
Bedroom 2 Main Level 11X11
Living Room Main Level 19X11
Dining Room Main Level 10X6
Kitchen Main Level 15X5
Interior
Heating Central
Cooling One Central
Flooring Wood, Unstained Concrete
Heat Source Natural Gas
Exterior
Exterior Feature Covered Patio, Chain Link Fence, Storage Building/Shed, Has Gutters, Mature Trees
Parking Features One Car Garage
Pool None
Amenities Available Park/Playground, Sports Court, BBQ/Grill, Basketball Court
Roof Type Composition
Private Pool N
Building
Lot Description Mature Trees (ext feat)
Faces South
Sewer City
Water City
Construction Status Pre-Owned
Schools
Elementary Schools Schertz
Middle Schools Laura Ingalls Wilder
High Schools Clemens
School District Schertz-Cibolo-Universal City Isd
Others
Acceptable Financing Conventional, FHA, VA, Cash
Listing Terms Conventional, FHA, VA, Cash
Read Less Info
Want to know what your home might be worth? Contact us for a FREE valuation!

Our team is ready to help you sell your home for the highest possible price ASAP
GET MORE INFORMATION
REALTOR® | Lic# 733527






