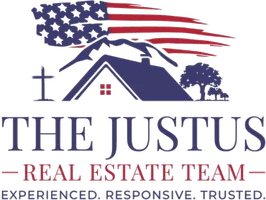$314,995
For more information regarding the value of a property, please contact us for a free consultation.
4 Beds
2 Baths
1,952 SqFt
SOLD DATE : 09/11/2024
Key Details
Property Type Single Family Home
Sub Type Single Family Residence
Listing Status Sold
Purchase Type For Sale
Square Footage 1,952 sqft
Price per Sqft $161
Subdivision Bentwood Ph Ii
MLS Listing ID 548839
Sold Date 09/11/24
Style Traditional
Bedrooms 4
Full Baths 2
Construction Status Resale
HOA Y/N Yes
Year Built 2004
Lot Size 10,018 Sqft
Acres 0.23
Property Description
Style, Quality, Value
Discover this exceptional 3-bedroom, 2-bath brick home that features a split arrangement for added privacy and an open floor plan for a spacious living experience. The upstairs bonus room, equipped with a closet, offers versatility and can serve as a 4th bedroom, second living area, media room, office, or more. The large family room, complete with a cozy fireplace, is perfect for gatherings.
Enjoy the convenience of both formal and informal dining areas, and a modern kitchen that includes all built-in appliances along with a refrigerator. The built-in desk and storage make the office area a practical workspace. The master bath boasts a garden tub and a separate shower for your relaxation.
Situated in an established neighborhood off 31st Street, this home is conveniently located near the hospital and shopping centers. The corner lot is beautifully landscaped and features a covered extended patio, ideal for outdoor entertaining. Remodeled in 2015, the house includes new flooring and updated appliances, enhancing its overall appeal and functionality.
Location
State TX
County Bell
Interior
Interior Features Ceiling Fan(s), Double Vanity, Garden Tub/Roman Tub, Separate Shower, Walk-In Closet(s), Breakfast Area, Custom Cabinets, Kitchen/Family Room Combo, Kitchen/Dining Combo, Pantry, Walk-In Pantry
Heating Central, Electric
Cooling Central Air, Electric, OneUnit
Flooring Ceramic Tile
Fireplaces Type Living Room
Fireplace Yes
Appliance Dishwasher, Electric Range, Disposal, Microwave, Refrigerator, Range Hood, Water Heater, Some Electric Appliances, Range
Laundry Washer Hookup, Electric Dryer Hookup, Laundry Room
Exterior
Exterior Feature Covered Patio
Parking Features Attached, Garage
Garage Spaces 2.0
Garage Description 2.0
Fence Back Yard, Privacy, Wood
Pool None
Community Features Playground, Park
Utilities Available Cable Available, Electricity Available, High Speed Internet Available, Trash Collection Public, Water Available
View Y/N No
Water Access Desc Public
View None
Roof Type Composition,Shingle
Porch Covered, Patio
Building
Story 1
Entry Level One
Foundation Slab
Sewer Public Sewer
Water Public
Architectural Style Traditional
Level or Stories One
Construction Status Resale
Schools
School District Temple Isd
Others
Tax ID 332634
Acceptable Financing Cash, Conventional, FHA, VA Loan
Listing Terms Cash, Conventional, FHA, VA Loan
Financing Cash
Read Less Info
Want to know what your home might be worth? Contact us for a FREE valuation!

Our team is ready to help you sell your home for the highest possible price ASAP

Bought with Brook Fowler • Fowler Legacy Group
GET MORE INFORMATION
REALTOR® | Lic# 733527






