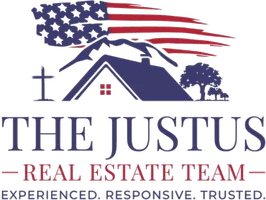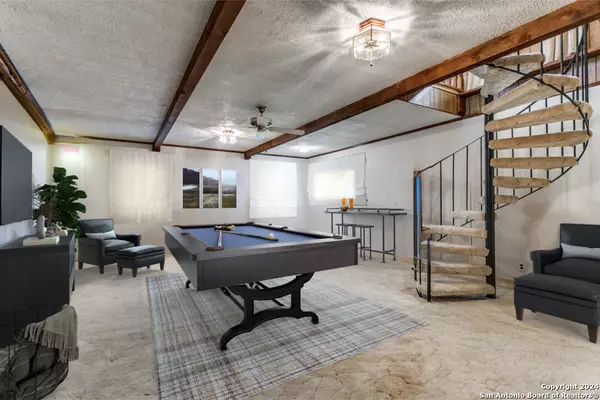$359,900
For more information regarding the value of a property, please contact us for a free consultation.
4 Beds
2 Baths
3,337 SqFt
SOLD DATE : 07/25/2024
Key Details
Property Type Single Family Home
Sub Type Single Residential
Listing Status Sold
Purchase Type For Sale
Square Footage 3,337 sqft
Price per Sqft $107
Subdivision Macarthur Terrace
MLS Listing ID 1768118
Sold Date 07/25/24
Style One Story
Bedrooms 4
Full Baths 2
Construction Status Pre-Owned
Year Built 1968
Annual Tax Amount $8,273
Tax Year 2022
Lot Size 10,193 Sqft
Property Description
Located in established MacArthur Terrace, this home sits on a lot just shy of a quarter acre and offers plenty of space with 4 large living areas- 3 downstairs and 1 upstairs flex room (office, craft room, or extra sleeping quarters) with a balcony, all perfect for cozy evenings with family or entertaining guests. The serene primary suite boasts outside access to a covered patio. The other 3 bedrooms with a shared hallway can be closed off from the main living areas. The bright, updated and expanded kitchen features plenty of custom cabinetry with pullouts on lower cabinets, stainless appliances including cooktop and ultra quiet Bosch dishwasher, and easy-care solid surface countertops. Adjacent eating area/den has a natural gas log fireplace, providing a welcoming space for shared meals. The sunroom with its bank of windows and skylights is loaded with natural light and will become a favorite place for gatherings with its relaxing view of the backyard. The expansive backyard is a landscaped oasis with established shade trees, a 6' privacy fence, large shed/workshop, sprinkler system front and back, and is ideal for outdoor gatherings, grilling, gardening, or relaxing. Great commute to Fort Sam Houston-6.7 miles to Harry Wurzbach gate, Randolph AFB -10 miles, 1.8 miles to 410, and 1 mile to Wurzbach Parkway.
Location
State TX
County Bexar
Area 1500
Rooms
Master Bathroom Main Level 7X6 Shower Only
Master Bedroom Main Level 16X11 Split, DownStairs, Walk-In Closet, Ceiling Fan, Full Bath
Bedroom 2 Main Level 11X10
Bedroom 3 Main Level 11X10
Bedroom 4 Main Level 11X10
Living Room Main Level 24X18
Dining Room Main Level 24X11
Kitchen Main Level 17X11
Family Room 2nd Level 25X19
Interior
Heating Central
Cooling One Central
Flooring Carpeting, Ceramic Tile, Wood, Laminate
Heat Source Natural Gas
Exterior
Exterior Feature Patio Slab, Covered Patio, Privacy Fence, Storage Building/Shed, Mature Trees, Workshop, Glassed in Porch
Parking Features Two Car Garage
Pool None
Amenities Available None
Roof Type Composition
Private Pool N
Building
Lot Description Mature Trees (ext feat)
Foundation Slab
Sewer Sewer System
Water Water System
Construction Status Pre-Owned
Schools
Elementary Schools Oak Grove
Middle Schools Garner
High Schools Macarthur
School District North East I.S.D
Others
Acceptable Financing Conventional, FHA, VA, Cash
Listing Terms Conventional, FHA, VA, Cash
Read Less Info
Want to know what your home might be worth? Contact us for a FREE valuation!

Our team is ready to help you sell your home for the highest possible price ASAP
GET MORE INFORMATION
REALTOR® | Lic# 733527






