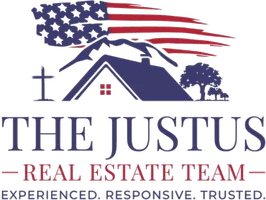$299,000
For more information regarding the value of a property, please contact us for a free consultation.
3 Beds
3 Baths
1,773 SqFt
SOLD DATE : 06/18/2024
Key Details
Property Type Single Family Home
Sub Type Single Residential
Listing Status Sold
Purchase Type For Sale
Square Footage 1,773 sqft
Price per Sqft $168
Subdivision Overlook At Medio Creek Ut-1
MLS Listing ID 1740875
Sold Date 06/18/24
Style Two Story,Traditional
Bedrooms 3
Full Baths 2
Half Baths 1
Construction Status Pre-Owned
HOA Fees $32/ann
Year Built 2022
Annual Tax Amount $5,479
Tax Year 2023
Lot Size 4,660 Sqft
Property Description
This immaculate 3 bedroom, 2 1/2 bath home is the ideal combination of form and function. The kitchen boasts marble countertops, stainless steel appliances, a standard corner pantry and a second larger storage area that extends under the stairs. The living and dining area blend together for a well lit open space. Upstairs, the primary suite features a large bathroom with modern fixtures and an ample walk-in closet. Both secondary bedrooms are well-sized with generous closet spaces. Outside, there's a beautiful deck with a screened-in porch. The large backyard is fully fenced and includes an outdoor storage building. If you're in the hunt for a home that has everything at an exceptional price, you just found what you're looking for. Schedule a visit soon; don't let this beautiful home get away.
Location
State TX
County Bexar
Area 0200
Rooms
Master Bathroom 2nd Level 11X9 Tub/Shower Combo, Double Vanity
Master Bedroom 2nd Level 16X14 Upstairs
Bedroom 2 2nd Level 11X11
Bedroom 3 2nd Level 13X12
Living Room Main Level 19X14
Dining Room Main Level 11X10
Kitchen Main Level 12X12
Interior
Heating Central, 1 Unit
Cooling One Central
Flooring Carpeting, Vinyl
Heat Source Electric
Exterior
Parking Features Two Car Garage
Pool None
Amenities Available Pool, Park/Playground
Roof Type Composition
Private Pool N
Building
Foundation Slab
Sewer City
Water City
Construction Status Pre-Owned
Schools
Elementary Schools Mary Michael
Middle Schools Robert Vale
High Schools Stevens
School District Northside
Others
Acceptable Financing Conventional, FHA, VA, Cash
Listing Terms Conventional, FHA, VA, Cash
Read Less Info
Want to know what your home might be worth? Contact us for a FREE valuation!

Our team is ready to help you sell your home for the highest possible price ASAP
GET MORE INFORMATION
REALTOR® | Lic# 733527






