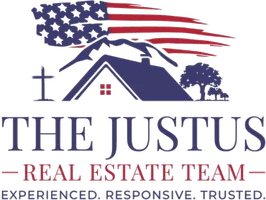$3,149,900
For more information regarding the value of a property, please contact us for a free consultation.
3 Beds
4 Baths
5,881 SqFt
SOLD DATE : 07/07/2023
Key Details
Property Type Single Family Home
Sub Type Single Residential
Listing Status Sold
Purchase Type For Sale
Square Footage 5,881 sqft
Price per Sqft $535
Subdivision Ranches Of Comal
MLS Listing ID 1692755
Sold Date 07/07/23
Style Ranch,Texas Hill Country
Bedrooms 3
Full Baths 3
Half Baths 1
Construction Status Pre-Owned
HOA Fees $141/ann
Year Built 2020
Annual Tax Amount $15,861
Tax Year 2022
Lot Size 13.828 Acres
Property Description
ELEGANT HILL COUNTRY HOME ON 13+ ACRES WITH STUNNING VIEWS - Fully fenced located in Ranches of Comal designed to enjoy the exquisite views of this prime hill country property. Electric gate, extra wide fully concreted driveway, 4 car garage home features spacious living, natural accents, travertine tiled back patio/pool area and numerous custom amenities. Hardwood floors, ceiling beams, built-ins, and custom wooden blinds throughout. Gourmet kitchen features gas cooktop, top of the line JennAir appliances including microwave/oven combo, large walk-in pantry, custom cabinets, and double island. Beautifully designed master suite with his and her closets, soaking tub, walk in shower and private access to your hill country oasis. Stonewall fireplace in oversized game room that overlooks resort style pool & back yard. 1100 SqFt bonus room upstairs for additional bedroom, craft room etc. 4000 SqFt metal building with RV storage and 1,000 SqFt Guest/Office space with living, bedroom, bathroom & kitchen. Fully equipped with top-of-the-line surveillance camera security system tied to server inside and AT&T fiber underground to home and shop/guest/office space. Texas Hill Country living at its finest.
Location
State TX
County Comal
Area 2618
Rooms
Master Bathroom Main Level 12X16 Tub/Shower Separate, Separate Vanity, Double Vanity, Garden Tub
Master Bedroom Main Level 18X15 DownStairs, Walk-In Closet, Multi-Closets, Ceiling Fan, Full Bath
Bedroom 2 Main Level 15X12
Bedroom 3 Main Level 15X12
Living Room Main Level 15X23
Dining Room Main Level 10X13
Kitchen Main Level 15X22
Study/Office Room Main Level 15X12
Interior
Heating Central, 3+ Units
Cooling Three+ Central
Flooring Ceramic Tile, Wood
Heat Source Natural Gas
Exterior
Exterior Feature Patio Slab, Covered Patio, Sprinkler System, Double Pane Windows, Storage Building/Shed, Has Gutters, Mature Trees, Workshop, Ranch Fence, Garage Apartment
Parking Features Four or More Car Garage
Pool In Ground Pool
Amenities Available None
Roof Type Metal
Private Pool Y
Building
Foundation Slab
Sewer Septic, Aerobic Septic, City
Water City
Construction Status Pre-Owned
Schools
Elementary Schools Hoffmann
Middle Schools Canyon
High Schools Canyon
School District Comal
Others
Acceptable Financing Conventional, Cash
Listing Terms Conventional, Cash
Read Less Info
Want to know what your home might be worth? Contact us for a FREE valuation!

Our team is ready to help you sell your home for the highest possible price ASAP
GET MORE INFORMATION
REALTOR® | Lic# 733527






