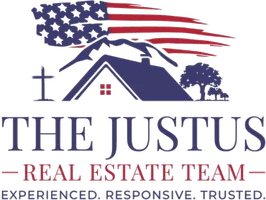$650,000
For more information regarding the value of a property, please contact us for a free consultation.
4 Beds
2 Baths
2,394 SqFt
SOLD DATE : 01/31/2023
Key Details
Property Type Single Family Home
Sub Type Single Family Residence
Listing Status Sold
Purchase Type For Sale
Square Footage 2,394 sqft
Price per Sqft $265
Subdivision Walnut Creek Estates Ph I
MLS Listing ID 485171
Sold Date 01/31/23
Style Hill Country
Bedrooms 4
Full Baths 2
Construction Status Resale
HOA Y/N No
Year Built 2003
Lot Size 4.338 Acres
Acres 4.338
Property Description
This custom home sits on 4.338 acres a Texas Tradition Custom Homes. The master suite is very spacious with a sitting room to relax or watch TV. Large master bath has a walk-in closet and double shower. The great room has a remote gas fireplace and great view of the backyard. The formal dining room has wood floors and a view of the front property. The breakfast room has tile floors with a view of the back property. Crown molding and high ceilings throughout the majority of the house adds to the beauty of this home. The office can also be used for a 4th bedroom. The extended improved surface parking area at the end of the driveway has a dedicated 50-amp electrical service that will accommodate a 40' RV. The premium Jacuzzi spa is surrounded by a deck and is located outside the master suite. A large, scenic deck behind the house overlooks a wet weather creek and greenbelt area with large trees and plenty of wildlife. New Roof in 2022, New HVAC in 2019
Location
State TX
County Bell
Direction North
Interior
Interior Features All Bedrooms Down, Ceiling Fan(s), Crown Molding, Dining Area, Separate/Formal Dining Room, Double Vanity, Garden Tub/Roman Tub, High Ceilings, Stone Counters, Sitting Area in Master, Separate Shower, Walk-In Closet(s), Wired for Sound, Breakfast Bar, Breakfast Area, Central Vacuum, Kitchen Island
Heating Central, Heat Pump
Cooling Central Air
Flooring Laminate, Wood
Fireplaces Number 1
Fireplaces Type Family Room, Gas
Equipment Satellite Dish
Fireplace Yes
Appliance Double Oven, Dishwasher, Electric Cooktop, Disposal, Trash Compactor, Some Electric Appliances, Built-In Oven
Laundry Washer Hookup, Laundry Room
Exterior
Exterior Feature Covered Patio, Deck, Private Yard, Rain Gutters, Security Lighting
Parking Features Attached, Garage, RV Access/Parking
Garage Spaces 3.0
Garage Description 3.0
Fence None
Pool None
Community Features None
Utilities Available Electricity Available
View Y/N No
Water Access Desc Community/Coop
View None
Roof Type Composition,Shingle
Porch Covered, Deck, Patio
Building
Faces North
Story 1
Entry Level One
Foundation Slab
Water Community/Coop
Architectural Style Hill Country
Level or Stories One
Additional Building Outbuilding
Construction Status Resale
Schools
School District Killeen Isd
Others
Tax ID 132839
Security Features Security Lights
Acceptable Financing Cash, Conventional, FHA
Listing Terms Cash, Conventional, FHA
Financing Cash
Read Less Info
Want to know what your home might be worth? Contact us for a FREE valuation!

Our team is ready to help you sell your home for the highest possible price ASAP

Bought with Anna Raney • Raney and Associates
GET MORE INFORMATION
REALTOR® | Lic# 733527






