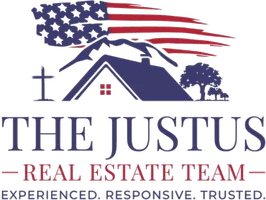$479,000
For more information regarding the value of a property, please contact us for a free consultation.
3 Beds
3 Baths
2,212 SqFt
SOLD DATE : 06/01/2021
Key Details
Property Type Single Family Home
Sub Type Single Family Residence
Listing Status Sold
Purchase Type For Sale
Square Footage 2,212 sqft
Price per Sqft $259
Subdivision Amending Plat/Caughfield Ph 1
MLS Listing ID 436599
Sold Date 06/01/21
Style Traditional
Bedrooms 3
Full Baths 3
Construction Status Resale
HOA Fees $60/mo
HOA Y/N Yes
Year Built 2018
Lot Size 8,820 Sqft
Acres 0.2025
Property Description
Beautifully 3 car garage 3 bdrm, 3 baths, and an additional study/office with an incredible layout situated on street with a quiet cul-de-sac and surrounded on two sides with a private and beautiful elevated green belt view. Too many upgrades to mention, high lights in-home washer/dryer, refrigerator, system with cameras, 40” LED TV and so much more. Wi-Fi thermostat – Wi-Fi controllable via phone app, 3 Car garage (fully finished tape floated and painted)Wi-Fi controllable thermostat, Recessed can dimmable lights in study/ Master bedroom.
The kitchen features granite countertops, 2 pantries, an upgraded Kitchen appliance package (including All stainless steel, refrigerator (conveys with the house), double ovens (1 is convectional), ultra-quiet dishwasher, upgraded microwave (convectional), standalone stainless steel 5 burner gas cooktop, stove vent hood, Kitchen under cabinet Lighting, Moen faucets, built-in china cabinet). OPEN HOUSE APR 24 AND 25TH FROM 2-4PM
Location
State TX
County Williamson
Direction East
Interior
Interior Features Ceiling Fan(s), Crown Molding, Double Vanity, Eat-in Kitchen, Granite Counters, Kitchen Island, Pantry
Heating Central
Cooling Central Air
Flooring Carpet, Tile
Fireplaces Number 1
Fireplaces Type Gas Log
Fireplace Yes
Appliance Convection Oven, Dishwasher, Gas Cooktop, Microwave, Range Hood
Laundry Laundry Room
Exterior
Exterior Feature Gas Grill, Rain Gutters
Parking Features Attached, Garage
Garage Spaces 3.0
Garage Description 3.0
Fence Wrought Iron
Pool None
Community Features Clubhouse
Utilities Available Electricity Available, Natural Gas Available, High Speed Internet Available, Phone Available
View Y/N Yes
Water Access Desc Public,Other,See Remarks
View Park/Greenbelt
Roof Type Composition,Shingle
Building
Faces East
Story 1
Entry Level One
Foundation Slab
Sewer Public Sewer
Water Public, Other, See Remarks
Architectural Style Traditional
Level or Stories One
Construction Status Resale
Schools
Middle Schools Danielson Middle School
High Schools Glenn High School
School District Leander Isd
Others
HOA Name Goodwin & Associate
Tax ID R557264
Acceptable Financing Cash, Conventional, FHA, VA Loan
Listing Terms Cash, Conventional, FHA, VA Loan
Financing Cash
Read Less Info
Want to know what your home might be worth? Contact us for a FREE valuation!

Our team is ready to help you sell your home for the highest possible price ASAP

Bought with Paula Lizama • BHGRE Homecity Inc
GET MORE INFORMATION
REALTOR® | Lic# 733527






