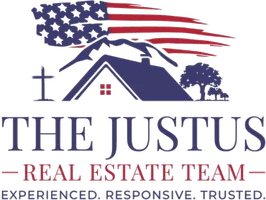$725,000
For more information regarding the value of a property, please contact us for a free consultation.
5 Beds
5 Baths
7,802 SqFt
SOLD DATE : 01/24/2022
Key Details
Property Type Single Family Home
Sub Type Single Family Residence
Listing Status Sold
Purchase Type For Sale
Square Footage 7,802 sqft
Price per Sqft $90
Subdivision W P Hardeman
MLS Listing ID 440257
Sold Date 01/24/22
Style Contemporary/Modern
Bedrooms 5
Full Baths 4
Half Baths 1
Construction Status Resale
HOA Y/N No
Year Built 1983
Lot Size 5.184 Acres
Acres 5.184
Property Description
Let the solitude embrace you at this surprising estate set on over 5 wooded acres of land and including every single amenity around. A circle drive leads to the bold front entryway of this huge home and the whole front yard has a canopy of trees. In addition to the spacious home, this property includes a huge carport attached to a pool house with a kitchen, bedroom and bathroom, a refreshing in-ground pool and plenty of outdoor areas to entertain or relax. The surprising interior has an indoor. Racquetball/basketball court, a stunning living room with wood paneled ceiling, a huge fireplace and great natural light, an owner's suite with an additional fireplace and a loft with a wet bar. The heart of the home is the huge island kitchen with an abundance of cabinet and counter space, breakfast bar at the island and a built-in wine rack. Just off the dining room is a butler's pantry with more counter and cabinet space. All bedrooms are spacious and in addition to the owner's suite 2 of the secondary bedrooms have attached full baths.
Location
State TX
County Coryell
Interior
Interior Features Attic, Beamed Ceilings, Wet Bar, Bookcases, Built-in Features, Ceiling Fan(s), Crown Molding, Dining Area, Separate/Formal Dining Room, Double Vanity, Entrance Foyer, Eat-in Kitchen, Game Room, Garden Tub/Roman Tub, High Ceilings, Master Downstairs, Multiple Living Areas, MultipleDining Areas, Main Level Master, Recessed Lighting, Skylights
Heating Central, Electric, Multiple Heating Units
Cooling Central Air, Electric, 3+ Units
Flooring Carpet, Ceramic Tile, Laminate, Wood
Fireplaces Number 2
Fireplaces Type Living Room, Master Bedroom, Wood Burning
Fireplace Yes
Appliance Double Oven, Dishwasher, Electric Cooktop, Disposal, Built-In Oven, Cooktop
Laundry Washer Hookup, Electric Dryer Hookup, Inside, Laundry Room
Exterior
Exterior Feature Balcony, Covered Patio, Porch, Rain Gutters
Parking Features Carport, Detached Carport, Detached, Garage, Oversized, RV Access/Parking
Garage Spaces 1.0
Carport Spaces 3
Garage Description 1.0
Fence Back Yard, High Fence, Partial, Wood, Wrought Iron
Pool Diving Board, In Ground, Private
Community Features None, Curbs
Utilities Available Electricity Available, Water Available
View Y/N No
Water Access Desc Public
View None
Roof Type Concrete,Tile
Porch Balcony, Covered, Patio, Porch
Private Pool Yes
Building
Story 2
Entry Level Two
Foundation Slab
Sewer Not Connected (nearby), Public Sewer
Water Public
Architectural Style Contemporary/Modern
Level or Stories Two
Additional Building Garage Apartment
Construction Status Resale
Schools
Elementary Schools Hettie Halestead Elementary
Middle Schools S.C.Lee
High Schools Copperas Cove High School
School District Copperas Cove Isd
Others
Tax ID 103983
Security Features Smoke Detector(s)
Acceptable Financing Cash, Conventional, FHA, VA Loan
Listing Terms Cash, Conventional, FHA, VA Loan
Financing Conventional
Read Less Info
Want to know what your home might be worth? Contact us for a FREE valuation!

Our team is ready to help you sell your home for the highest possible price ASAP

Bought with NON-MEMBER AGENT • Non Member Office
GET MORE INFORMATION
REALTOR® | Lic# 733527

