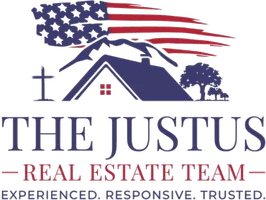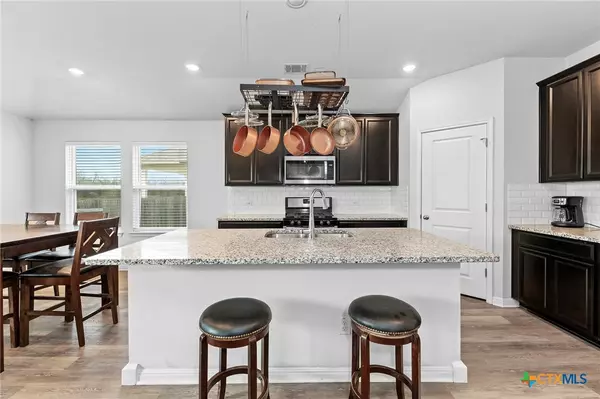4 Beds
3 Baths
2,240 SqFt
4 Beds
3 Baths
2,240 SqFt
OPEN HOUSE
Sat Jan 25, 11:00am - 2:00pm
Key Details
Property Type Single Family Home
Sub Type Single Family Residence
Listing Status Active
Purchase Type For Sale
Square Footage 2,240 sqft
Price per Sqft $194
Subdivision Cross Creek
MLS Listing ID 566411
Style Ranch,Traditional
Bedrooms 4
Full Baths 3
Construction Status Resale
HOA Y/N Yes
Year Built 2020
Lot Size 8,254 Sqft
Acres 0.1895
Property Description
The primary suite includes a bay window, recessed lighting, a luxurious ensuite with dual vanities, a walk-in shower, and a generous walk-in closet. The kitchen boasts a large island, stone countertops, stainless steel appliances, and ample cabinetry, seamlessly opening to the living and dining areas.
Luxury vinyl plank flooring runs throughout, with cozy carpet in three bedrooms. A two-car garage completes this exceptional property. Don't miss your chance to call this home!
Location
State TX
County Williamson
Interior
Interior Features Ceiling Fan(s), Double Vanity, Home Office, In-Law Floorplan, Open Floorplan, See Remarks, Walk-In Closet(s), Granite Counters, Kitchen Island, Kitchen/Family Room Combo, Kitchen/Dining Combo, Pantry
Heating Central
Cooling Central Air
Flooring Carpet, Vinyl
Fireplaces Type None
Fireplace No
Appliance Dishwasher, Disposal, Gas Range, Tankless Water Heater, Microwave, Range
Laundry Laundry Room
Exterior
Exterior Feature Porch, Rain Gutters
Parking Features Attached, Garage Faces Front, Garage
Garage Spaces 2.0
Garage Description 2.0
Fence Back Yard, Wood
Pool Community, In Ground, Other, See Remarks
Community Features Playground, Park, Community Pool, Curbs
Utilities Available Electricity Available, Natural Gas Available, Trash Collection Public
View Y/N No
Water Access Desc Public
View None
Roof Type Composition,Shingle
Porch Covered, Porch
Building
Story 1
Entry Level One
Foundation Slab
Sewer Public Sewer
Water Public
Architectural Style Ranch, Traditional
Level or Stories One
Additional Building Outbuilding
Construction Status Resale
Schools
Elementary Schools Hutto Elementary School
Middle Schools Hutto Middle School
High Schools Hutto High School
School District Hutto Isd
Others
Tax ID R584908
Acceptable Financing Cash, Conventional, FHA, VA Loan
Listing Terms Cash, Conventional, FHA, VA Loan

GET MORE INFORMATION
REALTOR® | Lic# 733527






