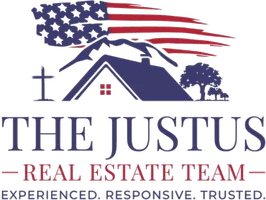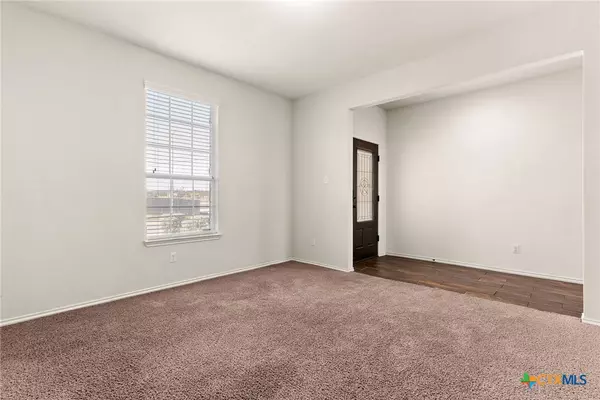5 Beds
4 Baths
3,314 SqFt
5 Beds
4 Baths
3,314 SqFt
Key Details
Property Type Single Family Home
Sub Type Single Family Residence
Listing Status Active
Purchase Type For Sale
Square Footage 3,314 sqft
Price per Sqft $110
Subdivision Yowell Ranch Ph One
MLS Listing ID 566174
Style Traditional
Bedrooms 5
Full Baths 3
Half Baths 1
Construction Status Resale
HOA Y/N Yes
Year Built 2015
Lot Size 8,280 Sqft
Acres 0.1901
Property Description
The living area is bright and inviting, perfect for relaxing or entertaining. You'll love the large second family room—ideal for movie nights, playtime, or just hanging out with friends and family. The kitchen is a cook's dream, featuring modern appliances and tons of counter space to whip up your favorite meals.
Step outside to the backyard, which is your own little oasis—perfect for BBQs, gardening, or simply soaking up the sun in your own slice of paradise.
In this friendly small-town neighborhood, you're never far from everything you need. Come check it out and see how this home can fit your lifestyle!
Location
State TX
County Bell
Interior
Interior Features Breakfast Bar, Ceiling Fan(s), Double Vanity, Garden Tub/Roman Tub, Primary Downstairs, Multiple Living Areas, Main Level Primary, Recessed Lighting, Shower Only, Separate Shower, Tub Shower, Walk-In Closet(s), Eat-in Kitchen, Granite Counters, Kitchen Island, Kitchen/Family Room Combo, Kitchen/Dining Combo, Pantry, Solid Surface Counters
Heating Central, Electric
Cooling Central Air, Electric, 1 Unit
Flooring Carpet, Ceramic Tile
Fireplaces Number 1
Fireplaces Type Living Room, Wood Burning
Fireplace Yes
Appliance Electric Cooktop, Electric Range, Electric Water Heater, Disposal, Oven, Refrigerator, Water Heater, Some Electric Appliances, Microwave, Range
Laundry Washer Hookup, Electric Dryer Hookup, Inside, Laundry in Utility Room, Main Level, Laundry Room
Exterior
Exterior Feature Covered Patio, Porch
Parking Features Attached, Door-Single, Garage
Garage Spaces 1.0
Garage Description 1.0
Fence Back Yard, Wood
Pool Community, Fenced, In Ground, Outdoor Pool
Community Features Barbecue, Basketball Court, Clubhouse, Dog Park, Playground, Trails/Paths, Community Pool, Curbs, Sidewalks
Utilities Available Electricity Available, Phone Available, Trash Collection Public, Water Available
View Y/N No
Water Access Desc Public
View None
Roof Type Composition,Shingle
Porch Covered, Patio, Porch
Building
Story 2
Entry Level Two
Foundation Slab
Sewer Public Sewer
Water Public
Architectural Style Traditional
Level or Stories Two
Construction Status Resale
Schools
Elementary Schools Alice W. Douse Elementary School
High Schools Chaparral High School
School District Killeen Isd
Others
HOA Name Yowell Ranch Homeowners' Association
Tax ID 417473
Acceptable Financing Cash, Conventional, FHA, VA Loan
Listing Terms Cash, Conventional, FHA, VA Loan

GET MORE INFORMATION
REALTOR® | Lic# 733527






