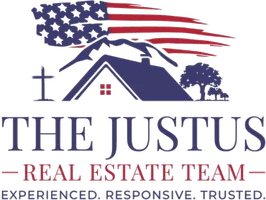4 Beds
4 Baths
2,457 SqFt
4 Beds
4 Baths
2,457 SqFt
Key Details
Property Type Single Family Home
Sub Type Single Family Residence
Listing Status Active
Purchase Type For Sale
Square Footage 2,457 sqft
Price per Sqft $244
Subdivision Keys Creek
MLS Listing ID 565977
Style Ranch,Traditional
Bedrooms 4
Full Baths 3
Half Baths 1
Construction Status Resale
HOA Fees $200/ann
HOA Y/N Yes
Year Built 2022
Lot Size 0.511 Acres
Acres 0.5107
Property Description
The garage is equipped with a 220V plug, ideal for electric vehicle owners. Step outside to a backyard oasis that features a pergola, built-in gas grill, electric fireplace, playground, and garden planters—perfect for relaxation or outdoor gatherings. The back patio also includes a dual-purpose shade that can be lowered to serve as a projection screen for movie nights or as a windbreak for added comfort.
Additional features include a large side gate and an extended driveway, providing the potential to accommodate a small RV or Airstream. This luxurious home, built in 2022, offers endless possibilities and is ready to welcome its new owners.
Location
State TX
County Mclennan
Interior
Interior Features All Bedrooms Down, Ceiling Fan(s), Carbon Monoxide Detector, Double Vanity, Garden Tub/Roman Tub, High Ceilings, Multiple Closets, Open Floorplan, Pantry, Pull Down Attic Stairs, Recessed Lighting, Shower Only, Separate Shower, Tub Shower, Upper Level Primary, Vaulted Ceiling(s), Walk-In Closet(s), Breakfast Bar, Breakfast Area, Granite Counters, Kitchen Island
Heating Central, Electric, Fireplace(s), Heat Pump
Cooling Central Air, Electric, Heat Pump, 1 Unit
Flooring Carpet, Tile, Vinyl
Fireplaces Type Electric, Living Room, Outside
Fireplace Yes
Appliance Dishwasher, Gas Cooktop, Disposal, Gas Water Heater, Microwave, Oven, Plumbed For Ice Maker, Range Hood, Tankless Water Heater, Vented Exhaust Fan, Water Heater, Some Electric Appliances, Some Gas Appliances, Built-In Oven, Cooktop
Laundry Washer Hookup, Electric Dryer Hookup, Inside, Laundry in Utility Room, Laundry Room
Exterior
Exterior Feature Covered Patio, Gas Grill, Outdoor Grill, Porch, Private Yard, Storage
Parking Features Attached, Carport, Garage, RV Access/Parking
Garage Spaces 2.0
Garage Description 2.0
Fence Full, Wood
Pool None
Community Features None, Curbs, Sidewalks
Utilities Available Electricity Available, Natural Gas Available, Natural Gas Connected, High Speed Internet Available, Trash Collection Public
View Y/N No
Water Access Desc Public
View None
Roof Type Composition,Shingle
Porch Covered, Patio, Porch
Building
Story 1
Entry Level One
Foundation Slab
Water Public
Architectural Style Ranch, Traditional
Level or Stories One
Additional Building Pergola, Storage
Construction Status Resale
Schools
School District Bosqueville Isd
Others
Tax ID 311929
Security Features Smoke Detector(s)
Acceptable Financing Cash, Conventional, FHA, VA Loan
Listing Terms Cash, Conventional, FHA, VA Loan

GET MORE INFORMATION
REALTOR® | Lic# 733527






