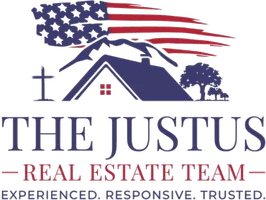4 Beds
2 Baths
2,486 SqFt
4 Beds
2 Baths
2,486 SqFt
Key Details
Property Type Single Family Home
Sub Type Single Family Residence
Listing Status Active
Purchase Type For Sale
Square Footage 2,486 sqft
Price per Sqft $74
Subdivision Morgantown Add
MLS Listing ID 565303
Style Victorian
Bedrooms 4
Full Baths 2
Construction Status Resale
HOA Y/N No
Year Built 1930
Lot Size 0.287 Acres
Acres 0.287
Property Description
The main level features a versatile floor plan, offering the possibility of a downstairs master bedroom adjacent to a full bath. The spacious living and dining areas are perfect for gatherings, showcasing vintage features that add warmth and charm.
In addition to the four bedrooms, this home offers two flex rooms that can easily be transformed into additional bedrooms, a playroom, or a home office—providing ample options to suit your needs.
Notable features include downstairs central AC installed in 2018, a durable metal roof added in 2008, and updated electrical work completed in 2003. These updates enhance the home's potential while preserving its historic charm.
Outside, you'll find ample room for storage, making it easy to keep everything organized while enjoying the charm of the outdoor spaces.
While the home requires some updating and repairs, its solid bones and unique craftsmanship provide the perfect canvas for your vision. Whether you're looking to create a period-perfect restoration or add modern touches, this property has endless possibilities.
Situated in a desirable location, this home is ideal for buyers who appreciate history and see potential in every detail. Don't miss this rare opportunity to own a piece of Victorian charm and make it your own.
Schedule your showing today and imagine the possibilities!
Location
State TX
County Dewitt
Interior
Interior Features Ceiling Fan(s), Chandelier, Crown Molding, Entrance Foyer, Eat-in Kitchen, High Ceilings, Home Office, Primary Downstairs, Multiple Living Areas, Main Level Primary, Tub Shower, Natural Woodwork, Bedroom on Main Level, Full Bath on Main Level, Granite Counters, Kitchen/Dining Combo
Heating Central
Cooling Central Air, 3+ Units, Wall/Window Unit(s)
Flooring Linoleum, Wood
Fireplaces Type None
Fireplace No
Appliance Gas Water Heater, Water Heater, Some Gas Appliances
Laundry Inside, Main Level, Laundry Room
Exterior
Exterior Feature Balcony
Fence Back Yard
Pool None
Community Features None
Utilities Available Electricity Available, Natural Gas Available, Natural Gas Connected, Trash Collection Public
View Y/N No
Water Access Desc Public
View None
Roof Type Metal
Porch Balcony
Building
Story 2
Entry Level Two
Foundation Pillar/Post/Pier
Sewer Public Sewer
Water Public
Architectural Style Victorian
Level or Stories Two
Construction Status Resale
Schools
School District Cuero Isd
Others
Tax ID 12863
Acceptable Financing Cash, Conventional
Listing Terms Cash, Conventional

GET MORE INFORMATION
REALTOR® | Lic# 733527






