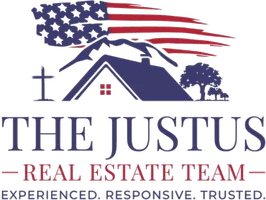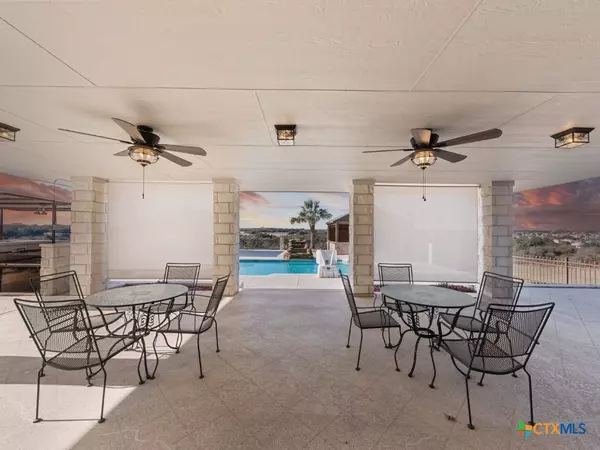4 Beds
3 Baths
4,479 SqFt
4 Beds
3 Baths
4,479 SqFt
Key Details
Property Type Single Family Home
Sub Type Single Family Residence
Listing Status Active
Purchase Type For Sale
Square Footage 4,479 sqft
Price per Sqft $327
Subdivision Herring Legacy Estates
MLS Listing ID 563944
Style Ranch,Traditional
Bedrooms 4
Full Baths 3
Construction Status Resale
HOA Y/N No
Year Built 2002
Lot Size 13.517 Acres
Acres 13.5167
Property Description
Location
State TX
County Bell
Interior
Interior Features Beamed Ceilings, Bookcases, Built-in Features, Ceiling Fan(s), Crown Molding, Dining Area, Separate/Formal Dining Room, Double Vanity, Entrance Foyer, Game Room, Garden Tub/Roman Tub, High Ceilings, Primary Downstairs, Multiple Living Areas, MultipleDining Areas, Main Level Primary, Open Floorplan, Other, See Remarks, Storage, Shower Only
Heating Central, Electric, Multiple Heating Units
Cooling Central Air, Electric, 3+ Units
Flooring Carpet, Ceramic Tile
Fireplaces Number 1
Fireplaces Type Family Room, Gas, Wood Burning Stove, Recreation Room
Fireplace Yes
Appliance Double Oven, Dishwasher, Electric Range, Some Electric Appliances, Built-In Oven, Microwave, Range
Laundry Laundry Chute, Washer Hookup, Electric Dryer Hookup, Inside, Laundry in Utility Room, Main Level, Lower Level, Laundry Room, Laundry Tub, Sink
Exterior
Exterior Feature Covered Patio, Fire Pit, Outdoor Grill, Outdoor Kitchen, Other, Porch, Patio, Private Yard, Storage, See Remarks
Parking Features Door-Multi, Detached Carport, Detached, Garage, Golf Cart Garage, RV Garage, RV Access/Parking, Garage Faces Side
Garage Spaces 2.0
Carport Spaces 3
Garage Description 2.0
Fence Barbed Wire, Electric, Gate
Pool In Ground, Private, Sport
Community Features None
Utilities Available Other, See Remarks
View Y/N No
Water Access Desc Public
View None, Pool
Roof Type Metal
Porch Covered, Patio, Porch
Private Pool Yes
Building
Story 2
Entry Level Two
Foundation Slab
Sewer Public Sewer
Water Public
Architectural Style Ranch, Traditional
Level or Stories Two
Additional Building Cabana, Outbuilding, Storage, Workshop
Construction Status Resale
Schools
School District Killeen Isd
Others
Tax ID 207338
Acceptable Financing Cash, Conventional, FHA, Other, See Remarks, VA Loan
Listing Terms Cash, Conventional, FHA, Other, See Remarks, VA Loan

GET MORE INFORMATION
REALTOR® | Lic# 733527






