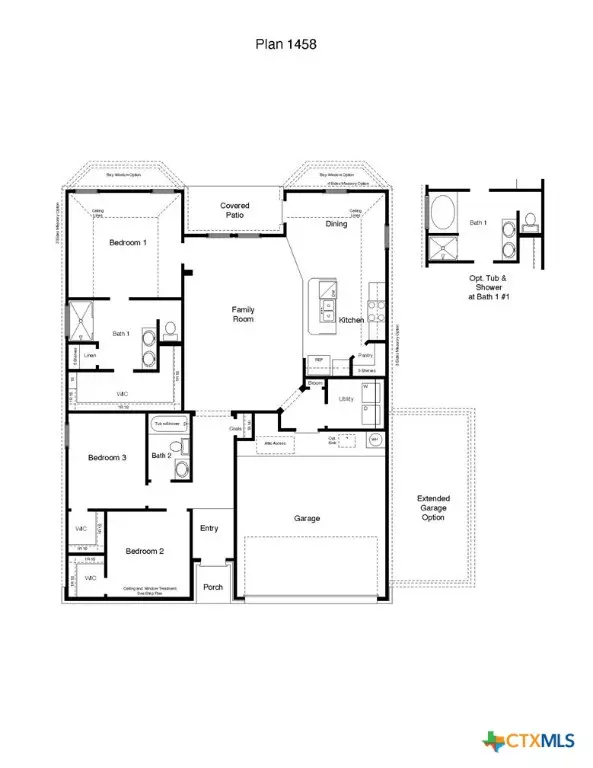3 Beds
2 Baths
1,508 SqFt
3 Beds
2 Baths
1,508 SqFt
Key Details
Property Type Single Family Home
Sub Type Single Family Residence
Listing Status Active
Purchase Type For Sale
Square Footage 1,508 sqft
Price per Sqft $196
Subdivision Warrior'S Legacy
MLS Listing ID 564965
Bedrooms 3
Full Baths 2
HOA Fees $250/ann
HOA Y/N Yes
Year Built 2024
Lot Size 0.390 Acres
Acres 0.39
Property Description
Inside this home, you'll find approximately 1,508 square feet and has an open-concept layout designed to fit your needs. This home has beautiful features that create a welcoming ambiance, and the 2 car garage ensures plenty of space for vehicles and storage.
Enjoy the flat panel birch cabinets and granite countertops found in the kitchen, along with the decorative tile backsplash that is enhanced with the stainless-steel appliances.
The primary bedroom will make you feel right at home. With an attached primary bathroom garden tub and shower combo, starting your day or winding down will be a breeze. The large walk-in closet ensures plenty of room and storage space.
Each of the secondary bedrooms have cozy carpet and spacious closet and have easy access to the secondary bathroom. The laundry room is also located next to the garage for convenience. Make sure to find time to enjoy the backyard from the covered patio and relax with nature.
Every D.R. Horton home has smart home technology built in. Feel connected as you control and secure your home through the Qolsys smart panel, through your phone, or even with your voice.
Contact us today and see why the Alpine is one of our most popular plans and is a perfect starter home for you!
Location
State TX
County Bell
Interior
Interior Features Ceiling Fan(s), Entrance Foyer, Granite Counters, Recessed Lighting, See Remarks, Walk-In Closet(s), Kitchen Island, Pantry
Heating Central
Cooling Central Air
Flooring Linoleum, Tile
Fireplaces Type None
Fireplace No
Appliance Other, See Remarks
Laundry Laundry Room
Exterior
Exterior Feature Other, See Remarks, Lighting
Garage Spaces 2.0
Garage Description 2.0
Fence Back Yard, Privacy, Wood
Pool None
Community Features Barbecue, Playground, Trails/Paths, Curbs, Street Lights
Utilities Available Other, See Remarks
Water Access Desc Public
View Other
Roof Type Shingle,Wood
Building
Story 1
Entry Level One
Foundation Slab
Sewer Public Sewer
Water Public
Level or Stories One
Schools
Elementary Schools Nolanville Elementary School
Middle Schools Nolan Middle School
High Schools Harker Heights High School
School District Killeen Isd
Others
HOA Name Colby PM
Tax ID 517385
Acceptable Financing Cash, Conventional, FHA, VA Loan
Listing Terms Cash, Conventional, FHA, VA Loan
Special Listing Condition Builder Owned

GET MORE INFORMATION
REALTOR® | Lic# 733527






