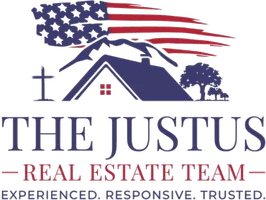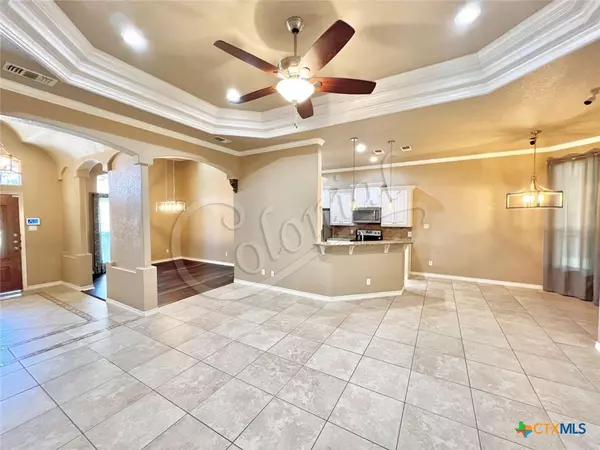4 Beds
2 Baths
2,039 SqFt
4 Beds
2 Baths
2,039 SqFt
Key Details
Property Type Single Family Home
Sub Type Single Family Residence
Listing Status Active
Purchase Type For Rent
Square Footage 2,039 sqft
Subdivision Evergreen Ph I
MLS Listing ID 564146
Style Traditional
Bedrooms 4
Full Baths 2
HOA Y/N No
Year Built 2009
Lot Size 8,041 Sqft
Acres 0.1846
Property Description
Quality living is what you will find in this beautiful, well-kept rental property. Walking into an amazing family room with a corner fireplace and with triple crown molding on the trey ceiling. To your left is the formal dining area with its gorgeous wood floors. The kitchen boasts exquisite granite and upgraded stainless steel appliances, custom cabinetry, a breakfast bar and a breakfast dining area.
Enter the private master suite and be taken away by the recessed ceiling with soft rope lighting. And after those stressful days relax in your large master bath with a large garden tub, take me away tub. Subtle elegance abounds throughout the bathroom. Then, enjoy the weekends outside on the oversized covered patio with its ceiling fan and beautiful landscaping in the back yard (Homeowner maintains fertilizing/weeding solution contract)
The HH Family Park is across the street from the subdivision and shopping, schools, restaurants, churches and everything else is a stone's throw away.
ADT installed for service but not provided.
*SECURITY DEPOSIT* $2,235
Location
State TX
County Bell
Interior
Interior Features Ceiling Fan(s), Crown Molding, Double Vanity, Tub Shower, Walk-In Closet(s), Breakfast Bar, Granite Counters, Kitchen/Family Room Combo, Kitchen/Dining Combo
Heating Central
Cooling Central Air, 1 Unit
Flooring Ceramic Tile
Fireplaces Type Living Room
Fireplace Yes
Appliance Dishwasher, Electric Cooktop, Microwave
Laundry Laundry Room
Exterior
Exterior Feature None
Garage Spaces 1.0
Garage Description 1.0
Fence Wood
Pool None
Community Features None, Sidewalks
Utilities Available None
View Y/N No
Water Access Desc Public
View None
Roof Type Composition,Shingle
Building
Story 1
Entry Level One
Foundation Slab
Sewer Public Sewer
Water Public
Architectural Style Traditional
Level or Stories One
Schools
School District Killeen Isd
Others
Tax ID 389623
Security Features Fire Alarm

GET MORE INFORMATION
REALTOR® | Lic# 733527






