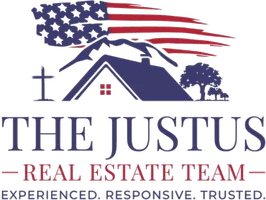4 Beds
2 Baths
2,045 SqFt
4 Beds
2 Baths
2,045 SqFt
Key Details
Property Type Single Family Home
Sub Type Single Family Residence
Listing Status Active
Purchase Type For Sale
Square Footage 2,045 sqft
Price per Sqft $207
Subdivision The Plains At Riverside Ph
MLS Listing ID 563284
Style Traditional
Bedrooms 4
Full Baths 2
Construction Status Resale
HOA Y/N Yes
Year Built 2020
Lot Size 8,158 Sqft
Acres 0.1873
Property Description
The kitchen boasts stunning, leathered granite countertops, custom cabinets, and a spacious center island. Other highlights include ceramic wood-look tile throughout the main living areas and cozy carpeting in the bedrooms. The wood-beamed coffered ceiling in the living room adds an elegant and inviting touch. The primary bathroom offers a double vanity, a soaking tub, and a separate shower.
Solar panels, which will be paid off at closing, are included with the home. Located in the desirable Belton ISD, this property is just a short drive from West Temple, providing convenient access to shopping, dining, and more. There's so much to love about this beautiful home!
Location
State TX
County Bell
Interior
Interior Features Ceiling Fan(s), Carbon Monoxide Detector, Double Vanity, Garden Tub/Roman Tub, High Ceilings, Living/Dining Room, Pull Down Attic Stairs, Storage, Separate Shower, Tub Shower, Walk-In Closet(s), Breakfast Bar, Breakfast Area, Custom Cabinets, Eat-in Kitchen, Granite Counters, Kitchen Island, Kitchen/Family Room Combo, Kitchen/Dining Combo, Pantry, Walk-In Pantry
Heating Central, Electric
Cooling Central Air, Electric, 1 Unit
Flooring Ceramic Tile
Fireplaces Type None
Fireplace No
Appliance Dishwasher, Electric Cooktop, Electric Range, Electric Water Heater, Disposal, Oven, Plumbed For Ice Maker, Water Heater, Some Electric Appliances, Cooktop, Microwave
Laundry Washer Hookup, Electric Dryer Hookup, Inside, Laundry in Utility Room, Laundry Room
Exterior
Exterior Feature Covered Patio, Porch
Parking Features Attached, Garage Faces Front, Garage, Garage Door Opener
Garage Spaces 3.0
Garage Description 3.0
Fence Back Yard, Privacy, Wood
Pool In Ground, Outdoor Pool, Private
Community Features None, Curbs, Sidewalks
Utilities Available Cable Available, Electricity Available, Trash Collection Public
View Y/N No
Water Access Desc Public
View None
Roof Type Composition,Shingle
Porch Covered, Patio, Porch
Private Pool Yes
Building
Story 1
Entry Level One
Foundation Slab
Sewer Public Sewer
Water Public
Architectural Style Traditional
Level or Stories One
Construction Status Resale
Schools
Elementary Schools Charter Oak Elementary
Middle Schools Lake Belton Middle School
High Schools Belton High School
School District Belton Isd
Others
Tax ID 483922
Security Features Smoke Detector(s)
Acceptable Financing Cash, Conventional, FHA, VA Loan
Listing Terms Cash, Conventional, FHA, VA Loan

GET MORE INFORMATION
REALTOR® | Lic# 733527






