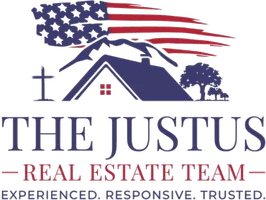3 Beds
2 Baths
1,861 SqFt
3 Beds
2 Baths
1,861 SqFt
Key Details
Property Type Single Family Home
Sub Type Single Family Residence
Listing Status Active
Purchase Type For Sale
Square Footage 1,861 sqft
Price per Sqft $126
Subdivision Mc Clendon
MLS Listing ID 562384
Style Traditional
Bedrooms 3
Full Baths 2
Construction Status Resale
HOA Y/N No
Year Built 1965
Lot Size 9,374 Sqft
Acres 0.2152
Property Description
The heart of the home is the spacious great room, where a charming brick fireplace serves as the focal point, surrounded by custom-built bookcases for displaying cherished items. Just steps away, a light-filled kitchen is beautifully updated with crisp white cabinetry, butcher block counters, and classic white subway tile for a timeless look. With easy access to the dining room, hosting gatherings here is effortless.
The inviting backyard offers a large open patio, ideal for weekend barbecues or quiet mornings with a cup of coffee. A storage building in the backyard adds even more functionality, ensuring that tools, hobbies, or seasonal items have their own dedicated space. If you're looking for a home that combines thoughtful updates with a great layout and a spacious yard, this property is ready to welcome you!
Location
State TX
County Coryell
Interior
Interior Features Beamed Ceilings, Bookcases, Ceiling Fan(s), Multiple Living Areas, Recessed Lighting, Split Bedrooms, Shower Only, Separate Shower, Tub Shower, Vanity, Window Treatments, Breakfast Bar, Breakfast Area, Eat-in Kitchen, Kitchen/Dining Combo, Pantry
Heating Central, Electric
Cooling Central Air, 1 Unit
Flooring Vinyl
Fireplaces Number 1
Fireplaces Type Family Room, Stone, Wood Burning
Equipment Dehumidifier
Fireplace Yes
Appliance Dishwasher, Electric Range, Gas Water Heater, Plumbed For Ice Maker, Water Heater, Some Electric Appliances, Microwave, Range
Laundry Washer Hookup, Electric Dryer Hookup, Inside, Laundry in Utility Room, Laundry Room
Exterior
Exterior Feature Porch, Patio, Storage
Parking Features Converted Garage
Fence Back Yard, Privacy, Wood
Pool None
Community Features None, Curbs
Utilities Available Cable Available, Natural Gas Available, Trash Collection Public
View Y/N No
Water Access Desc Public
View None
Roof Type Composition,Shingle
Porch Covered, Patio, Porch
Building
Story 1
Entry Level One
Foundation Slab
Sewer Public Sewer
Water Public
Architectural Style Traditional
Level or Stories One
Additional Building Storage
Construction Status Resale
Schools
Elementary Schools Gatesville
Middle Schools Gatesville
High Schools Gatesville
School District Gatesville Isd
Others
Tax ID 113172
Security Features Smoke Detector(s)
Acceptable Financing Cash, Conventional, FHA, VA Loan
Listing Terms Cash, Conventional, FHA, VA Loan

GET MORE INFORMATION
REALTOR® | Lic# 733527






