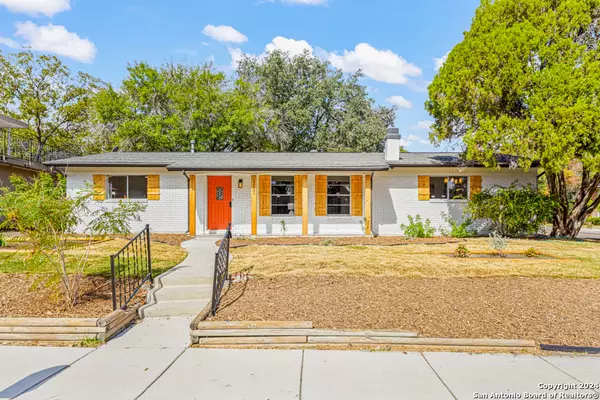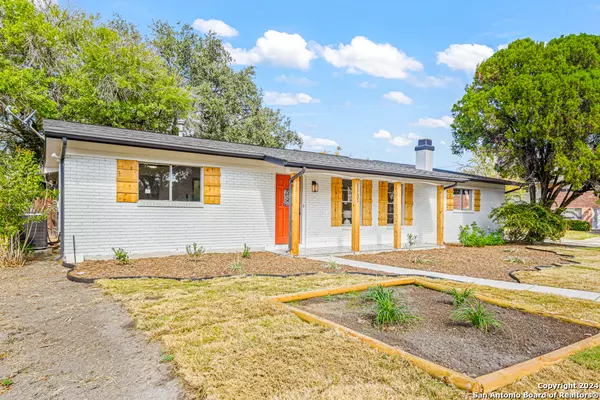4 Beds
3 Baths
2,218 SqFt
4 Beds
3 Baths
2,218 SqFt
Key Details
Property Type Single Family Home
Sub Type Single Residential
Listing Status Active
Purchase Type For Sale
Square Footage 2,218 sqft
Price per Sqft $182
Subdivision Harmony Hills
MLS Listing ID 1818597
Style One Story,Ranch
Bedrooms 4
Full Baths 3
Construction Status Pre-Owned
Year Built 1964
Annual Tax Amount $8,475
Tax Year 2023
Lot Size 10,628 Sqft
Property Description
Location
State TX
County Bexar
Area 0600
Rooms
Master Bathroom Main Level 10X7 Tub/Shower Separate, Double Vanity
Master Bedroom Main Level 17X10 DownStairs, Full Bath
Bedroom 2 Main Level 11X10
Bedroom 3 Main Level 13X11
Bedroom 4 Main Level 15X11
Living Room Main Level 17X14
Dining Room Main Level 19X11
Kitchen Main Level 16X11
Family Room Main Level 16X11
Interior
Heating Central
Cooling One Central
Flooring Ceramic Tile, Laminate
Inclusions Washer Connection, Dryer Connection, Cook Top, Built-In Oven, Gas Cooking, Refrigerator, Disposal, Dishwasher, City Garbage service
Heat Source Natural Gas
Exterior
Exterior Feature Privacy Fence, Mature Trees
Parking Features Two Car Garage
Pool None
Amenities Available None
Roof Type Composition
Private Pool N
Building
Foundation Slab
Sewer City
Water City
Construction Status Pre-Owned
Schools
Elementary Schools Harmony Hills
Middle Schools Eisenhower
High Schools Churchill
School District North East I.S.D
Others
Acceptable Financing Conventional, FHA, VA, Cash
Listing Terms Conventional, FHA, VA, Cash
GET MORE INFORMATION
REALTOR® | Lic# 733527






